About Business
Looking for a comfortable and affordable place to stay? Finding the right hotel is now simpler than ever! Marketmaps.in is a trusted local business directory in India where you can explore a wide range of verified hotels, lodges, and guest houses in just a few clicks. Compare rooms, facilities, prices, and genuine customer reviews to find the perfect stay that fits your comfort and budget. Whether it’s a business trip or a family vacation, MarketMaps.in helps you book the best hotels near you with confidence and ease.
🏛️ Marriage Hall
🔹 1. Main Hall / Banquet Area
- Size: 2,000 – 10,000 sq. ft. tak, depending on capacity (500 to 2000+ guests)
- Purpose: Shaadi, varmala, reception, dance, events
- Facilities:
- AC / ventilation
- Lighting (fancy & adjustable)
- Sound system & DJ setup
- LED screen / projector
- Stage for bride & groom
- Mandap / Pandal space
🔹 2. Stage / Mandap Area
- Location: Hall ke aage center mein
- Size: 10x20 ft (approx), depends on requirement
- Decoration: Flowers, drapes, LED lights, sofa
- Purpose: Varmala, phere, photographs
🔹 3. Dining Area (Yes)
- Option 1: Buffet system
- Option 2: Table-chair seating
🔹 4. Kitchen / Catering Space (yes)
🔹 5. Bride & Groom Rooms (Changing/Resting)
- Minimum 2 rooms
- Facilities:
- Bed or sofa
- Mirror & dressing table
- Fan/AC
- Attached bathroom
- Often used for makeup and rest
🔹 6. Washrooms / Toilets
- Separate for men and women
- Clean, tiled, with proper water supply
- Recommended: 2-3 stalls per gender for medium-sized events
🔹 7. Reception / Entry Area
- Entry gate with welcome decoration
- Reception desk for guestbook or greeting
- Shoe stand / Security
🔹 8. Parking Area (Yes)
🔹 9. Additional Features (Optional but Attractive):
- Photo booth / selfie zone
- Kids play area
- Lift (if multiple floors)
- Outdoor lawn/garden (for open events)
- Backup generator / inverter
- Fire safety system


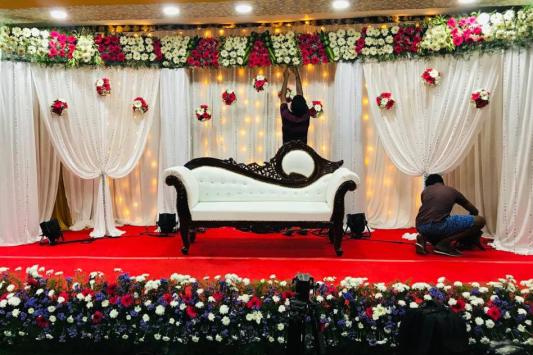


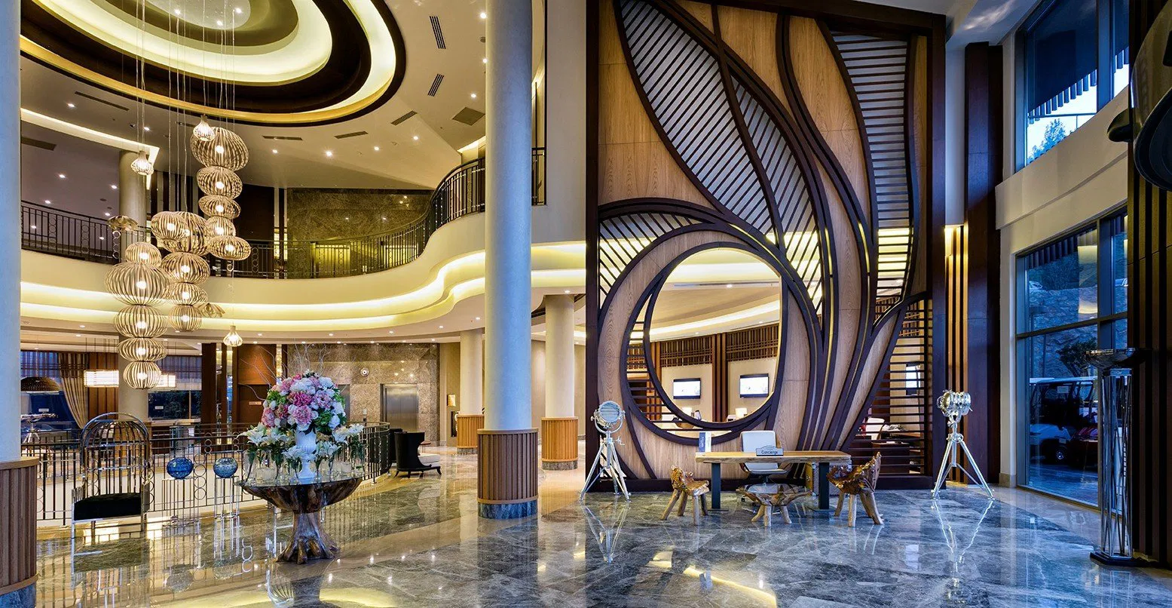


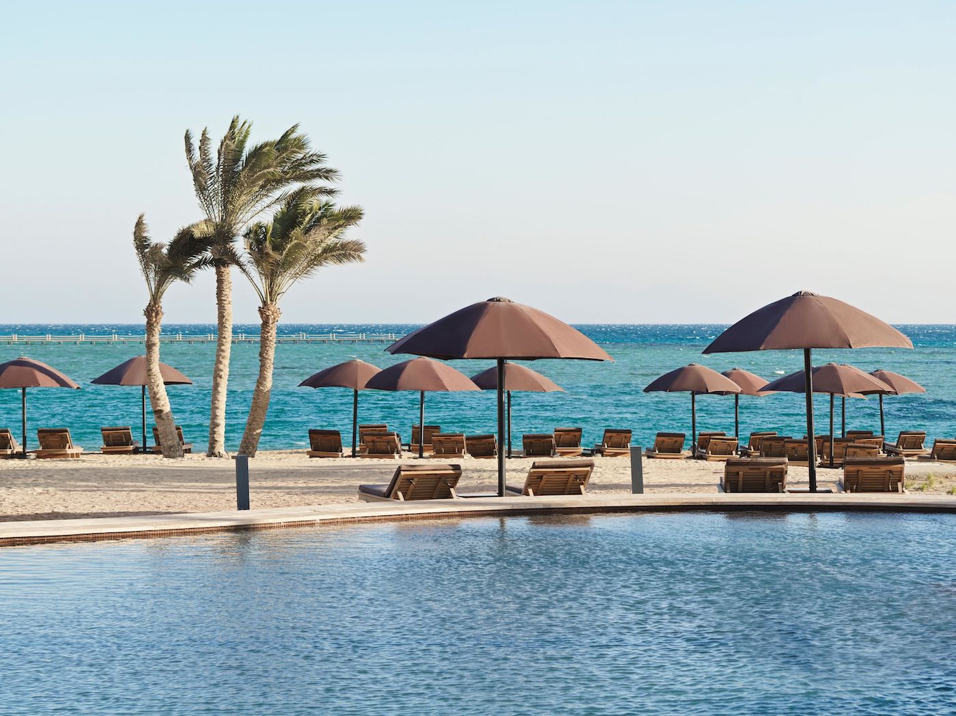
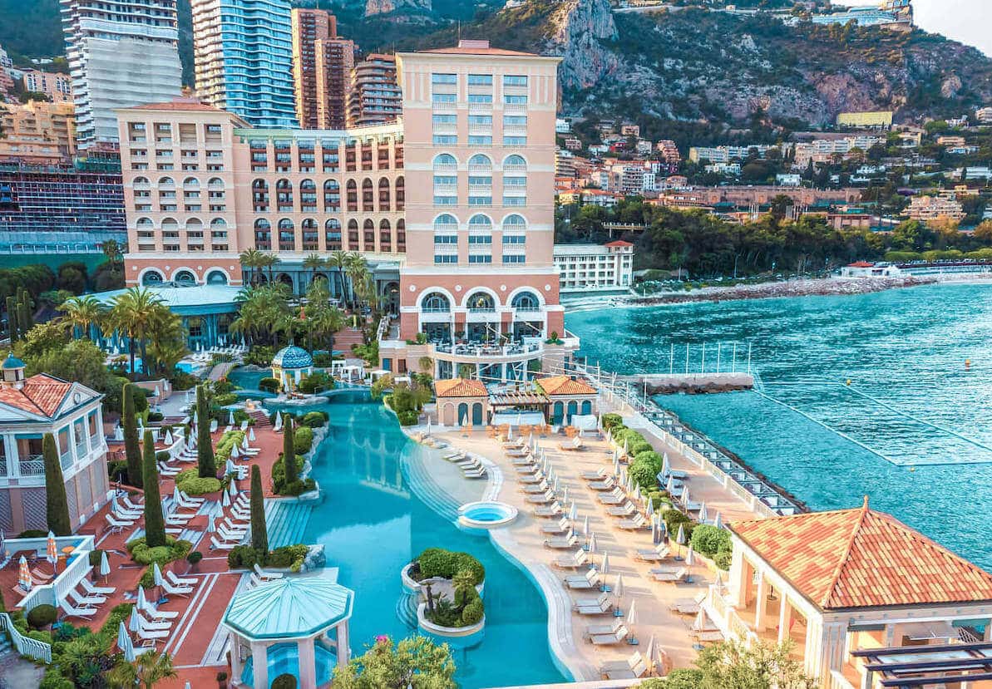
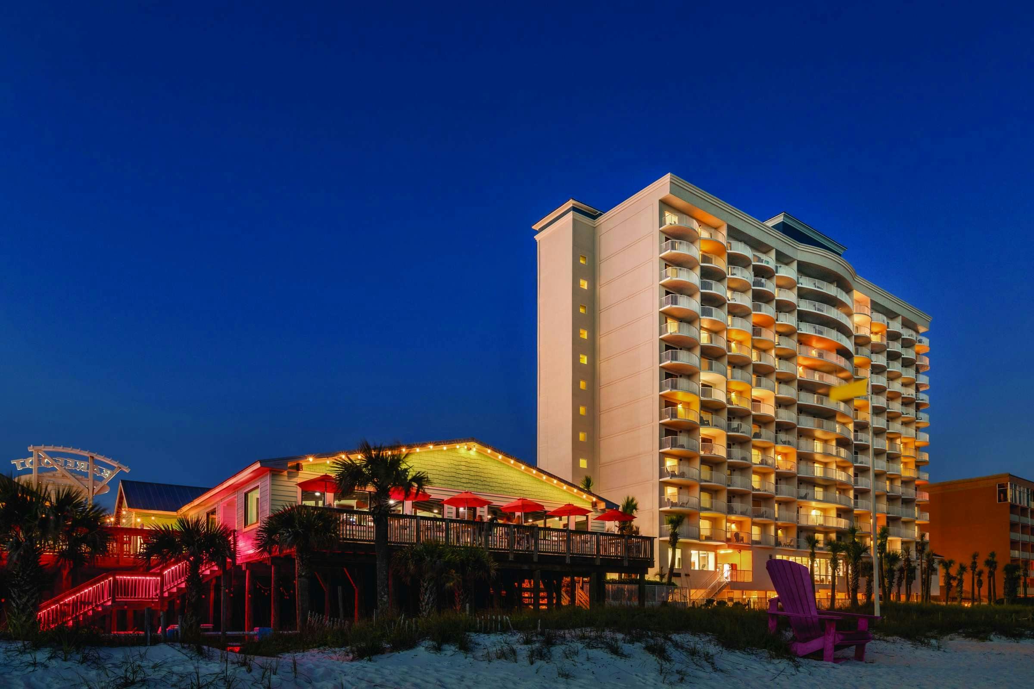
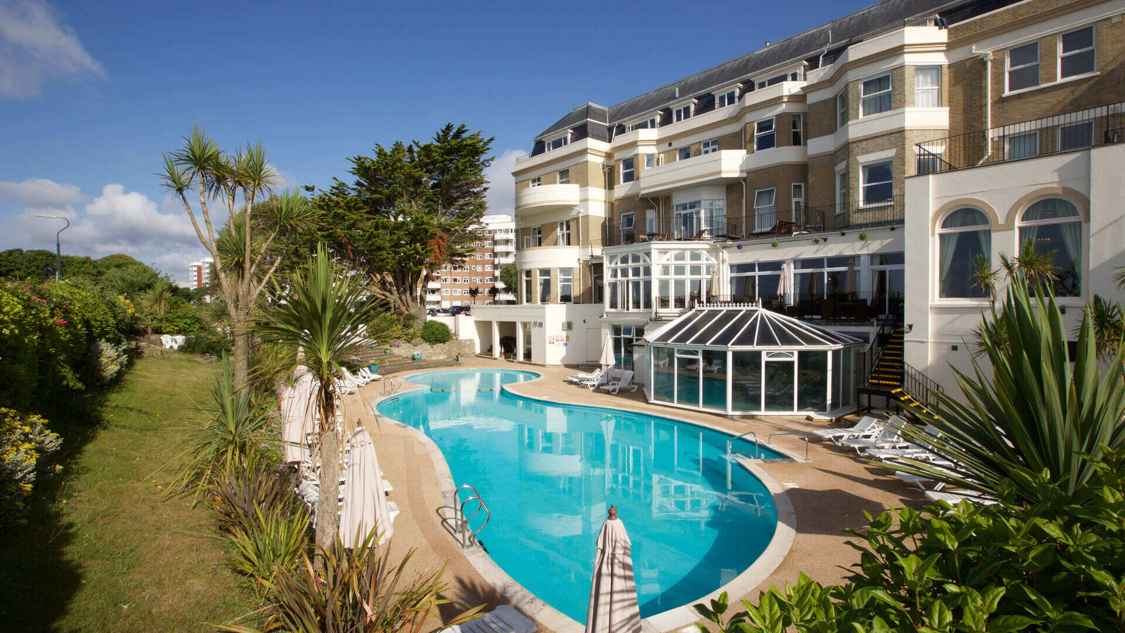




Write a review